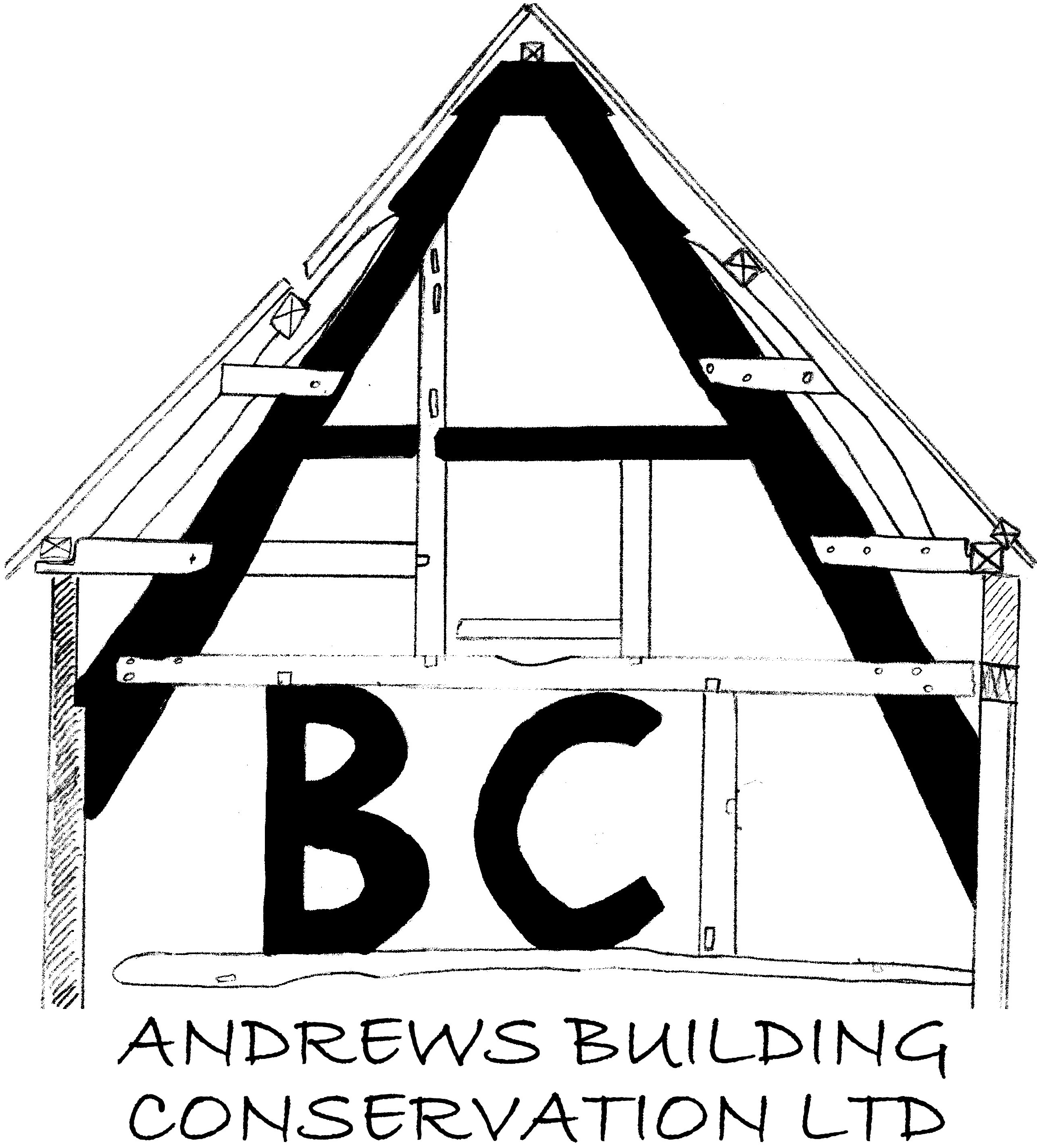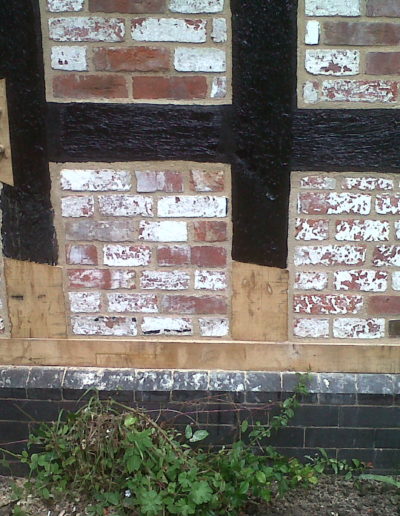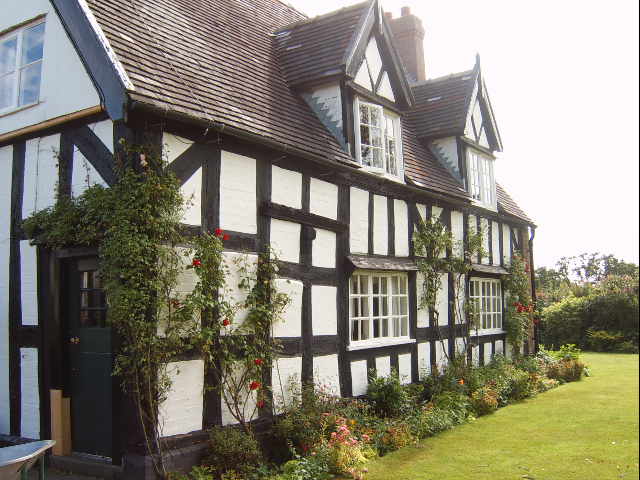
Mill Farm
Conservation
Timber frame repairs – Mill Farm
Grade II listed house dated early C17 with alterations and additions. Brick nogged timber frame with brick south gable, tiled roof. Single storey and attic. Two window bays. Rear (east) wing makes “L” plan. Blue brick plinth. Small framing with angle braces. Flush casements with glazing bars, 3-light ground floor and 2-light first floor, in gabled dormers with carved barge boards and finials. Part glazed, boarded, front door in North gable. Gable end stacks. Interior: Inglenook with fluted frieze planed on face of beam. Ovolo moulded beams and exposed ceiling joist. Timber framing in walls ground floor and first floor.
Section of timber sill plate had become affected by wet rot over time and has lost majority of structural capacity. A number brick panels above the sill plate were loose, not fully tied into the front elevation, and were presenting a health and safety hazard.
Address
Andrew’s Building Conservation Ltd
Old Gwilliam, Lyth Hill Road, Bayston Hill, Shropshire SY3 0AU
RICS profile: http://www.rics.org/uk/find-a-member/member-profile/0849040
LinkedIN profile: http://uk.linkedin.com/pub/andrew-shenton/38/26/762
Phone
T: 03451161381
M: 07703811381









